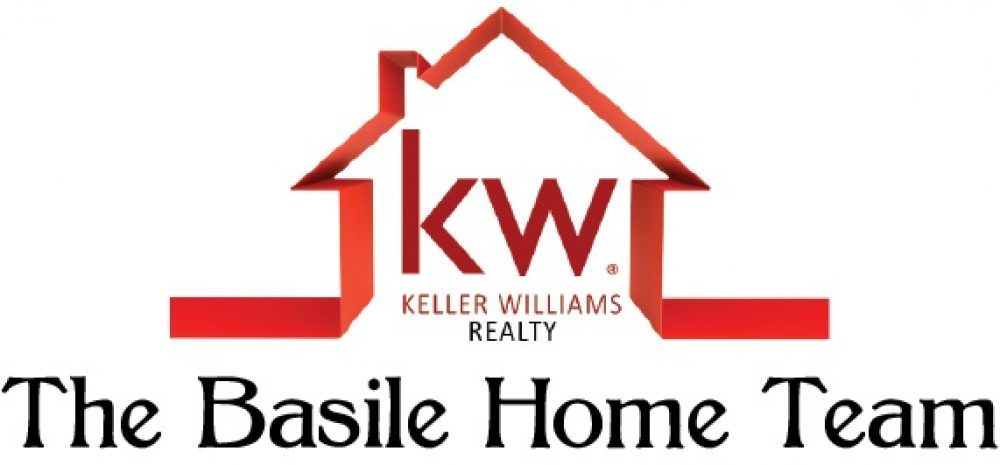25 GARWOOD BLVD, CLAYTON, NJ

$ Click for current price
4 BEDROOMS | 3 (2 full, 1 half ) BATHROOMS | 2780 SQUARE FEET
- Follow This Home!
- Search All Homes For Sale
- Free Home Values
- Homes Close to Where You Work
- Avoid Foreclosure
Presented By:

Christopher Basile
Realtor
Keller Williams Realty
856-582-1200×263
Licensed In: Nj
License #: 1328080
Property Description
Awesome home!! This spacious move-in ready home is one of the largest models in the development. This home is only 10 years young!! Many upgrades such as two-story foyer with gorgeous hardwood floors. Huge living room/dining room combination. First Floor Office with double door entry doors. Large Extended Family room with 14′ Vaulted Ceilings and gas fireplace. Gorgeous Kitchen with 42 inch cherry cabinets, center island, pantry and tons of storage. Large eat-in area. Master suite with tray ceilings, sitting area, large walk in closet and full on suite master bathroom with soaking tub and roomy walk in shower stall. Full finished insulated basement is ready for man cave or theater, ready for tons of storage. Upper floor laundry and the list goes on. Solar panels installed on the roof eliminates your electric utility bill. All furniture is negotiable. Make your appointment today before this great home is gone!!




