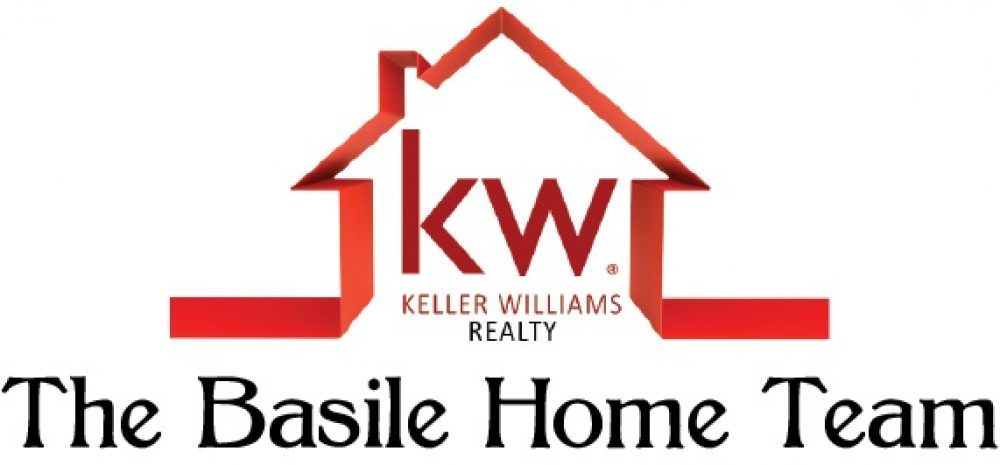583 E WASHINGTON AVENUE, WILLIAMSTOWN, NJ
Presented By:

Christopher Basile
Realtor
Keller Williams Realty Cumberland County
856-207-1578
Licensed In: NJ
License #: 1328080

$ Click for current price
3 BEDROOMS | 3 Baths (3 full ) BATHROOMS | 2704 SqFt
Wow! What a Rancher! This newer home boasts 2,700+ square feet of one-story living space, the home is situated on 1.1 Acres, and has a fully fenced yard. You'll immediately notice the Huge oversized garage (30'x40') with 200amp electric service. Floor plan is flexible and designed for privacy…with 2 Master Suites. Yes, there is a master suite at each end of the house. Newer master suite includes vaulted tongue-and-groove ceilings, Walk-in closet and Master Bath with Whirlpool tub. Other Master Suite includes a generously sized bathroom with large soaking tub. 3rd bedroom is 22'x11' and was originally 2 separate bedrooms which can be easily converted back to a 3rd and 4th bedroom…..making this a 4 bedroom house. Family Room is Huge and approximately 26'x26' with 14' ceilings, and custom Stone Fireplace. Large open Kitchen features brand new Gas Range and built-in Microwave, Breakfast Bar, Pantry and access to large private Patio. Laundry area is conveniently located off the kitchen, and includes Newer High Efficiency Washer/Dryer. Home also features a full basement with high ceilings and walk-out access to backyard, 2 zone Heating & Central AC and a Lawn Irrigation system. This home also qualifies for USDA 100% financing to qualified buyers. You have to see this home today!



