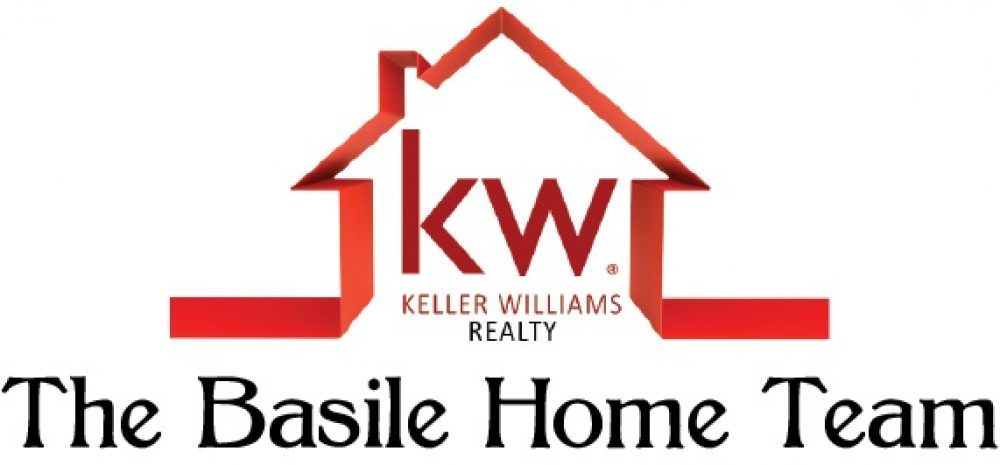200 WARWICK ROAD, Deptford, NJ
Presented By:

Christopher Basile
Realtor
Keller Williams Realty Cumberland County
856-207-1578
Licensed In: NJ
License #: 1328080

$ Click for current price
4 BEDROOMS | 3 Baths (3 full ) BATHROOMS | 2276 SqFt
Beautiful well maintained split level home in Deptford Twp. This home has 4 bedrooms and 3 full baths. Plenty of room for a large family. When you enter you have a choice to go up or down. If you choose up you will find the large living room, dining room, and kitchen. All open concept for easy entertaining. You will notice hardwood floors throughout the upper level. Also on the upper level are the master bedroom with it won full bathroom, two additional bedrooms with a full bath off the hallway. When you head down to the lower level you are going to see the large 14×20 family room and larger 15×24 4th bedroom with a natural gas fireplace. There is also a 3rd full bath on this level as well as laundry/utility room and plenty of storage space. Enjoy your summers out by the large inground pool or just relaxing on your deck. There a one-car garage attached to the home, a shed for all of your pool and lawn equipment. Enjoy minimal utility bills as there are solar panels on the home. Your monthly electric bill averages to about $90/month. There is plenty of driveway and on-street parking for all of your guests. Close to Rt. 55, Rte 42. The Deptford Mall and surrounding shops and restaurants are just minutes away. Make your appointment to see this beauty today!






